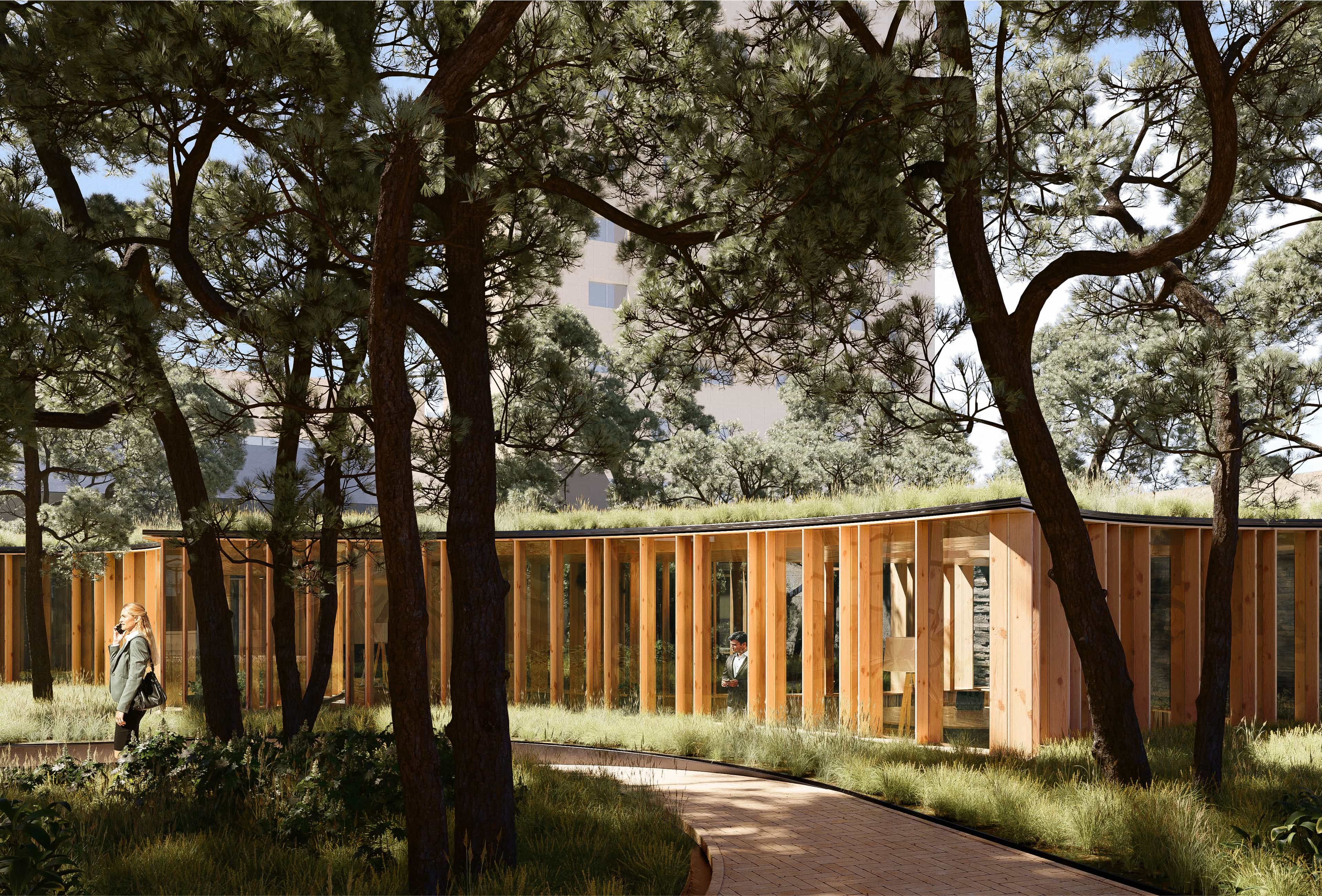
Tea House
Location
Porto, Portugal
Porto, Portugal
Area
320m2
320m2
Start
2022
2022
Status
In design
In design
Client
Private
Private
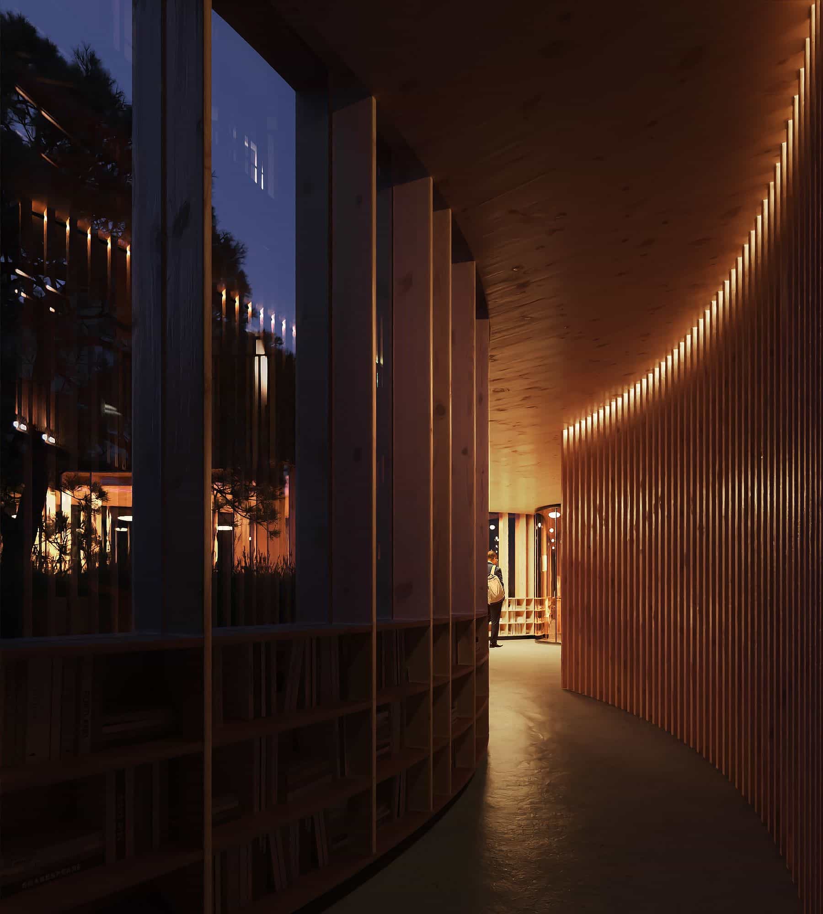
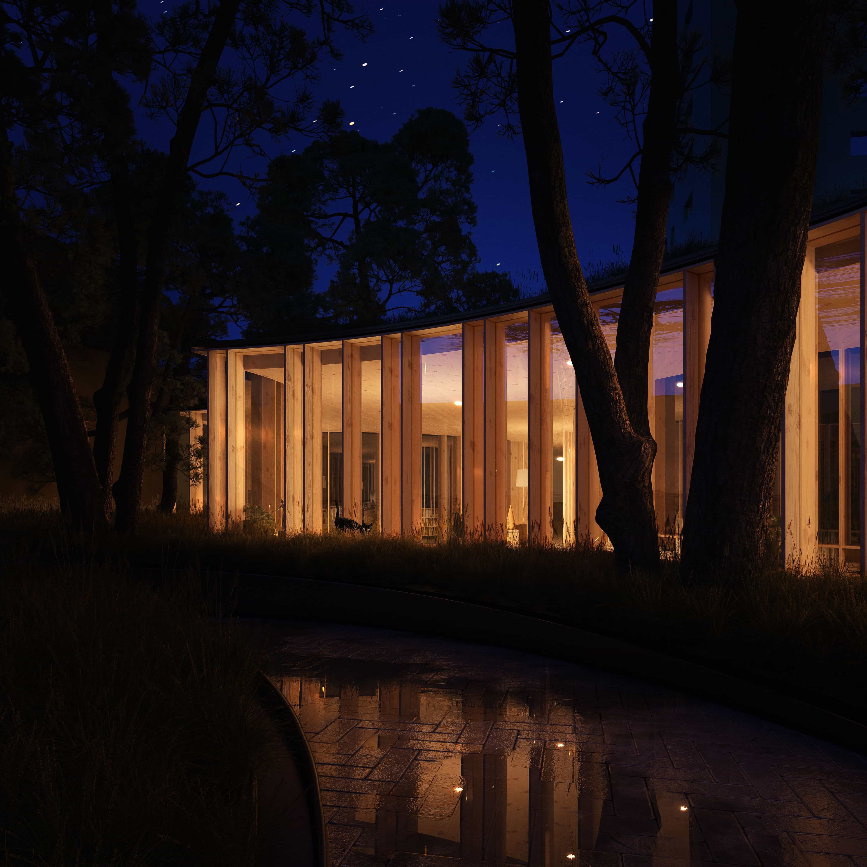
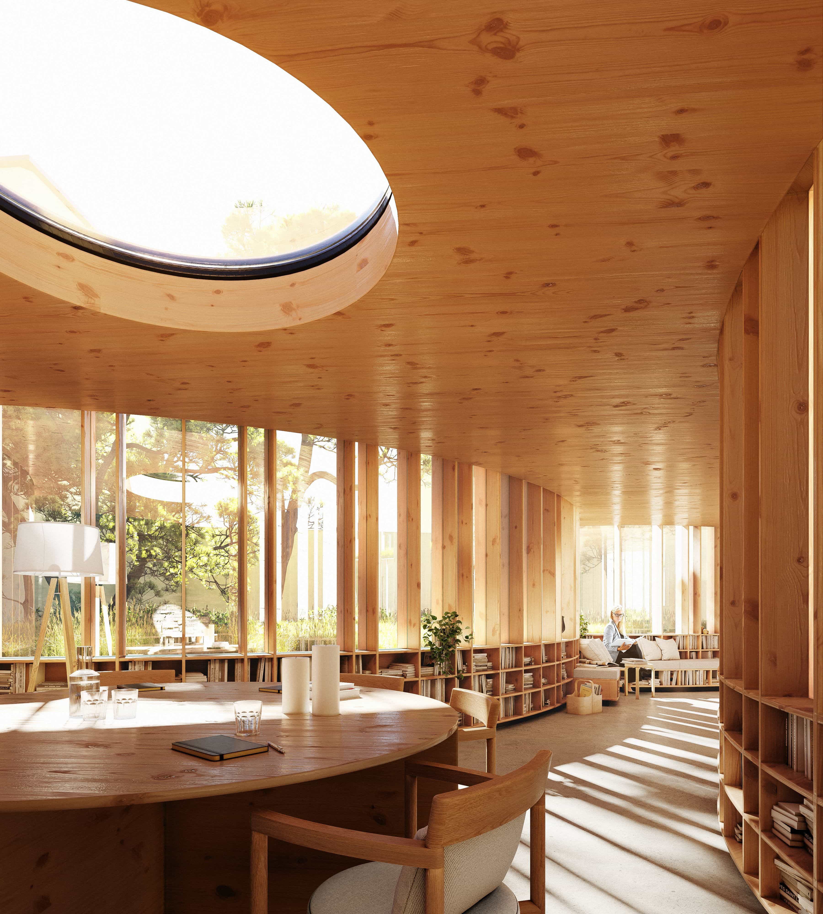
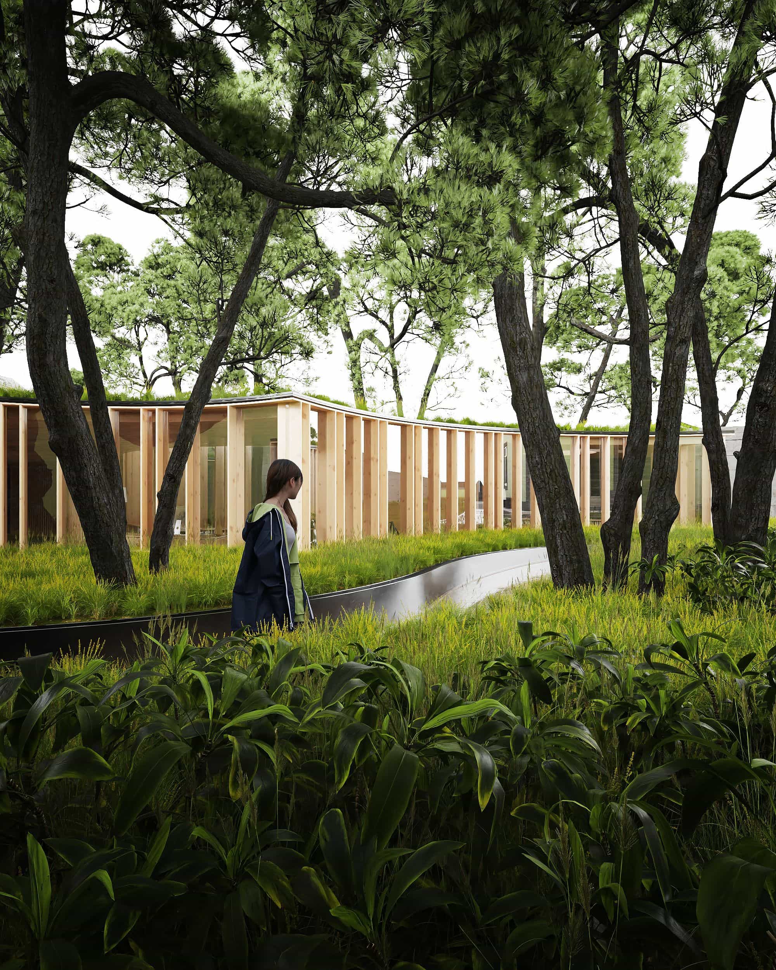
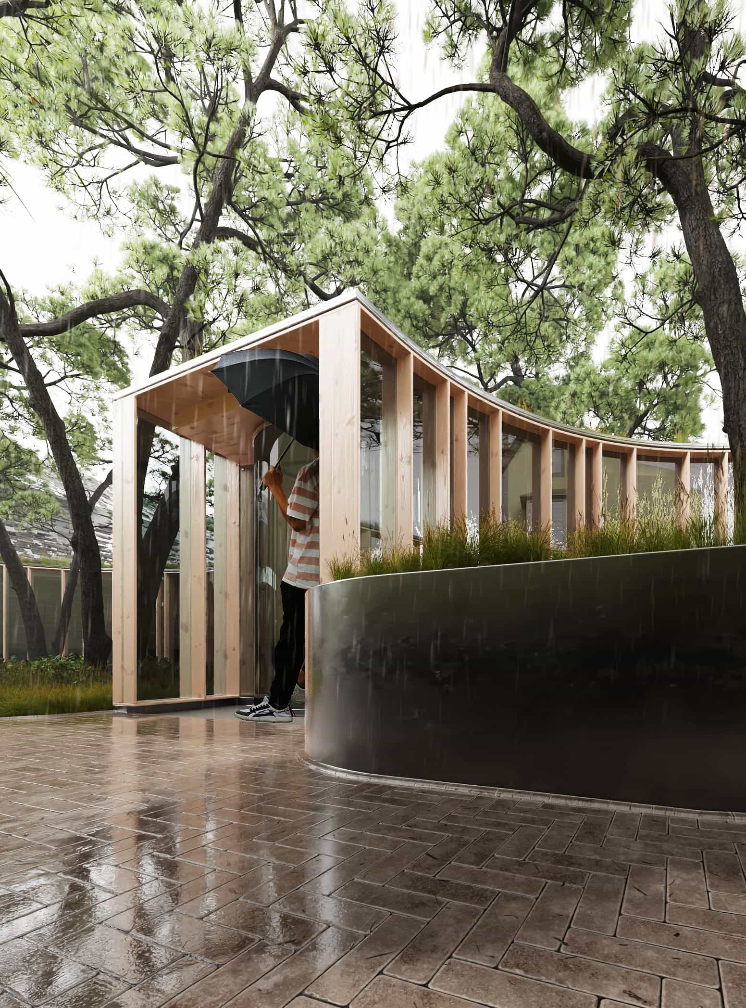
The Tea House seamlessly extends the family office space within an early 20th–century Palace, integrating additional spaces into a sprawling courtyard adorned with majestic century–old trees. Meticulously mapping their position and sizes, we recognize that their canopy corresponds to their root sizes. The pavilion nestles itself within the natural voids formed by the trees, in close relation to them, avoiding any impact on their growth and longevity.
Crafted entirely from timber, the Tea House features a distinctive façade adorned with louvers serving a dual purpose as structural elements and solar shading. The building boasts a Cross–Laminated Timber (CLT) exposed slab, reinforcing its commitment to sustainability and natural aesthetics. Simultaneously, the facility will comprise pre–fabricated parts to mitigate any consequence on the existing scenario. Strategically lowered by 75cm from the courtyard's elevation, the pavilion minimizes its visual impact on the landscape, creating an immersive experience where occupants are seated at the level of the surrounding vegetation.
The Tea House offers a unique perspective – immersing occupants in a tranquil room that enhances thermal comfort and carbon neutrality. The green roof provides thermal insulation, fosters biodiversity, and contributes to the existing Palace's visual continuity. As an invisible landscape extension, the Tea House delicately weaves itself into the natural fabric of its surroundings, epitomizing a harmonious coexistence between architecture and nature.