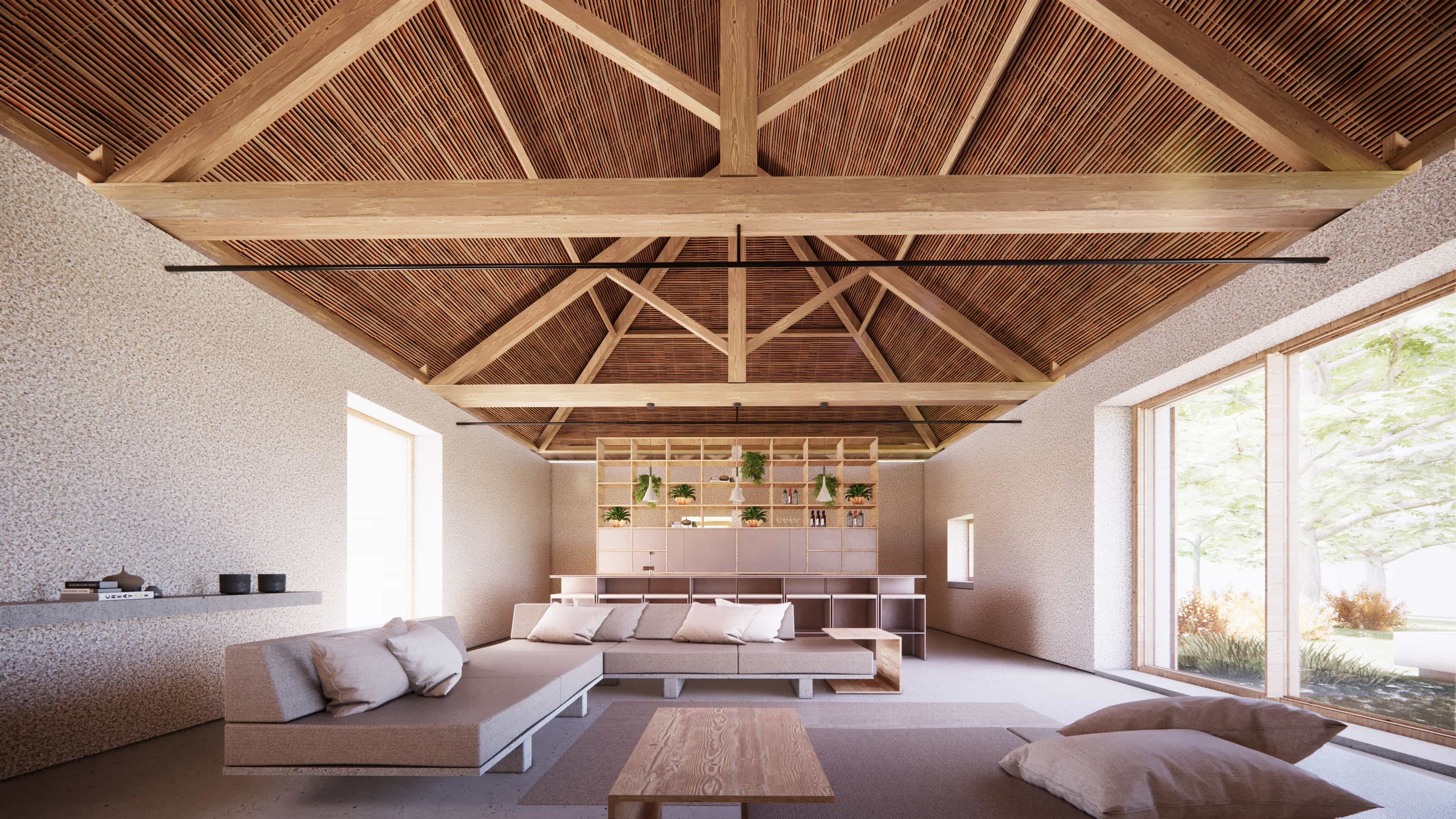
Living in a Wine Cellar
Location
Paredes, Portugal
Paredes, Portugal
Area
150m2
150m2
Start
2021
2021
Status
On going
On going
Client
Private
Private
Interior
Refurbishment
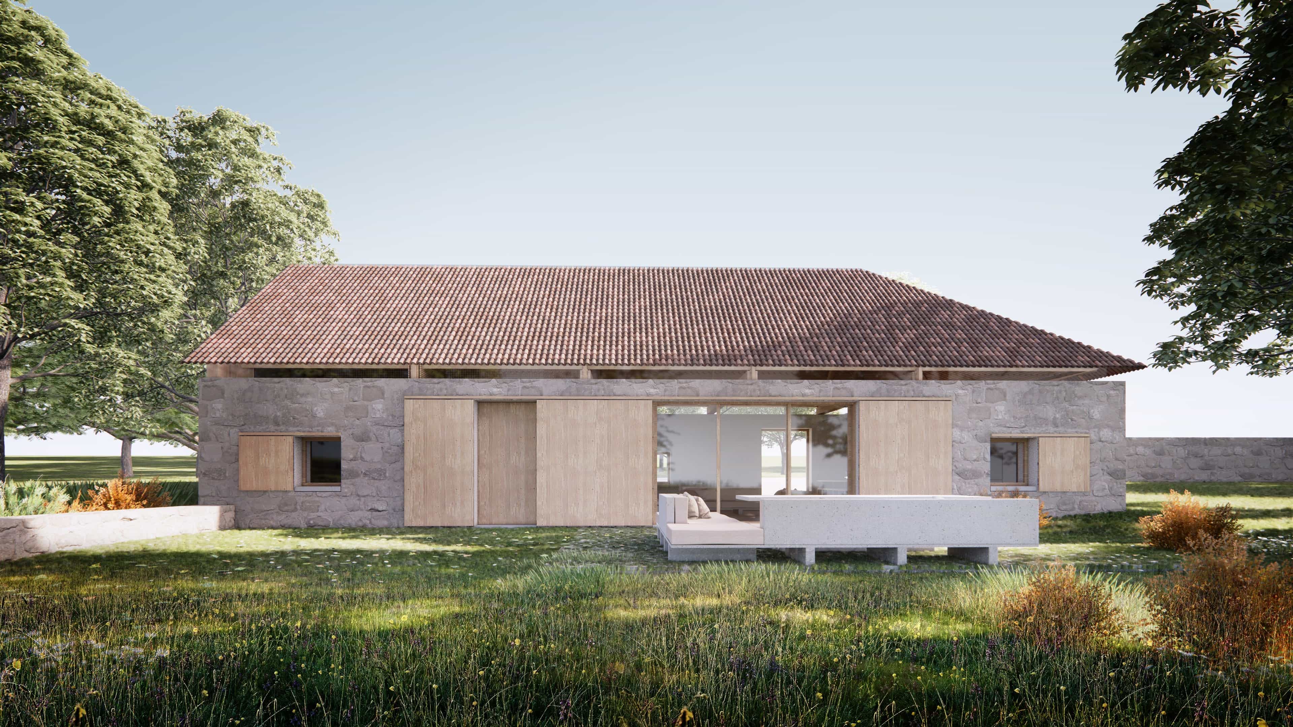

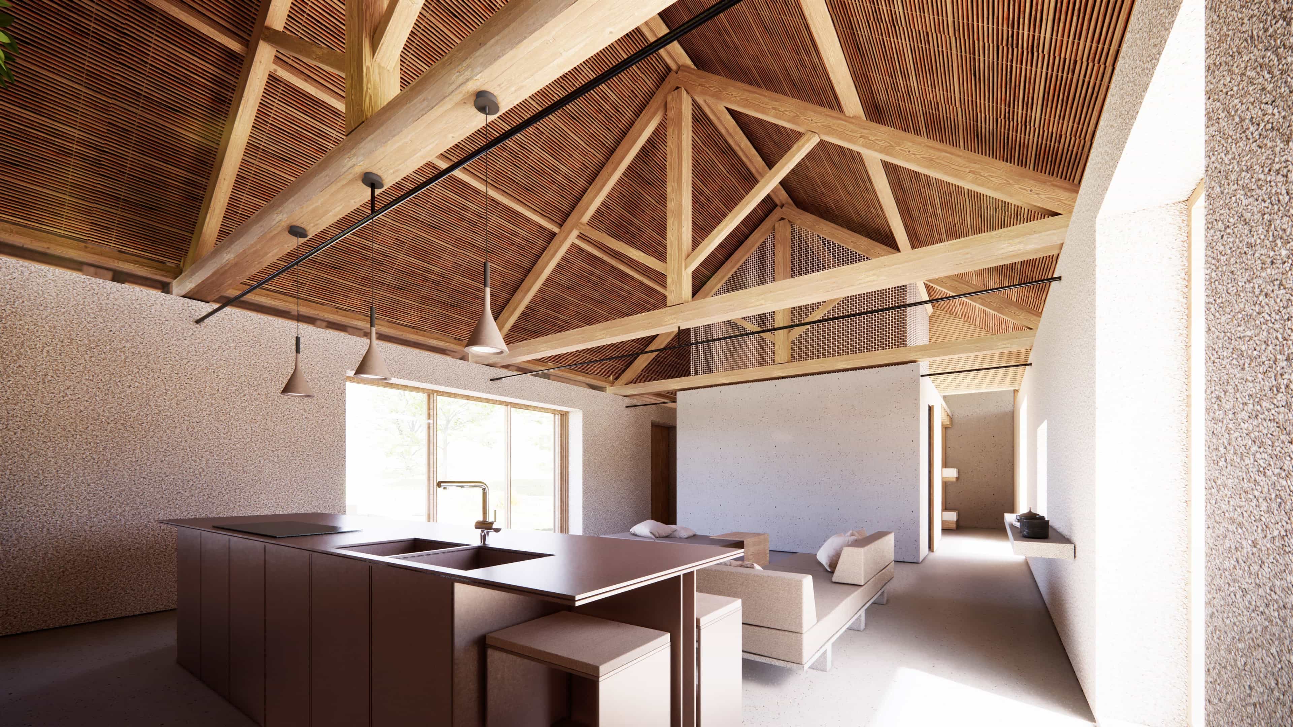
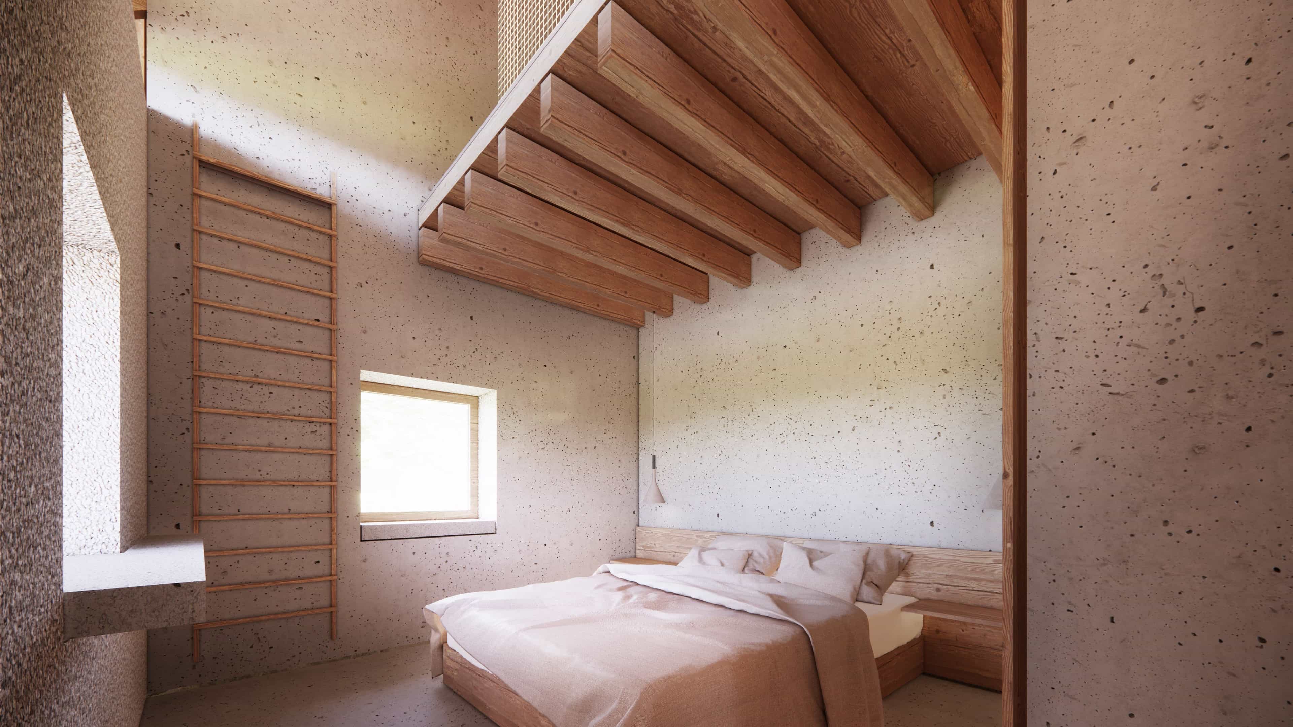
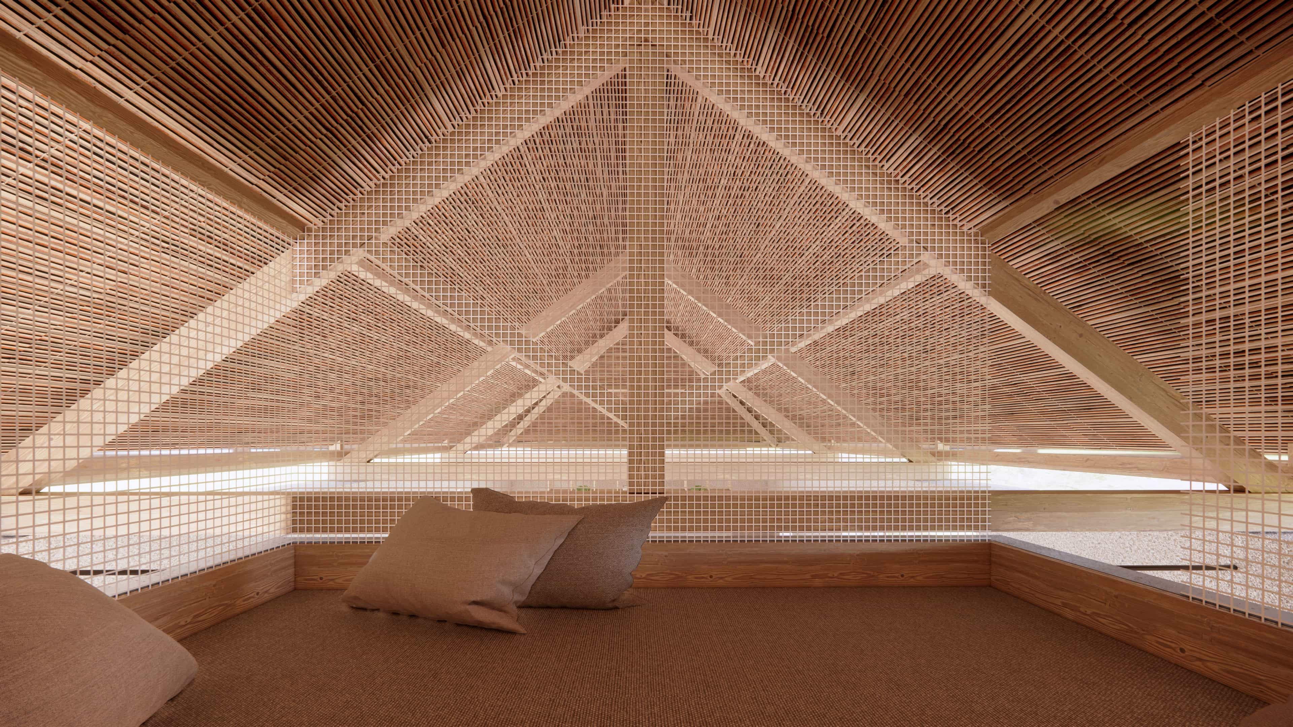
The project seeks to refurbish the existing wine cellar, preserving its structures and materials, using local resources and passive strategies to embed the design in its natural habitat.
Located in northern Portugal's countryside, the site's region has significant thermal gaps and day–to–night fluctuations.
One of the main features is the insulation of the granite wall from the inside and the coverage with a mortar made from the building's site waste. This innovative technique will ensure thermal comfort throughout the year and help to reduce the environmental impact of the building.
The roof will be detached from the walls to allow low west light inside, which will allow the low west light to penetrate deep inside the building. This feature will create a unique play of light and shadow and a connection between the interior and the exterior, blurring the boundary between them.
Moreover, the new design will use passive strategies such as natural ventilation, daylighting, and solar shading to minimize energy consumption and environmental impact. The project will also use local resources, such as wood and stone, to reduce the carbon footprint and promote sustainable materials.
The old wine cellar will be transformed into a living studio with two bedrooms, emphasizing the connection with the surrounding landscape.