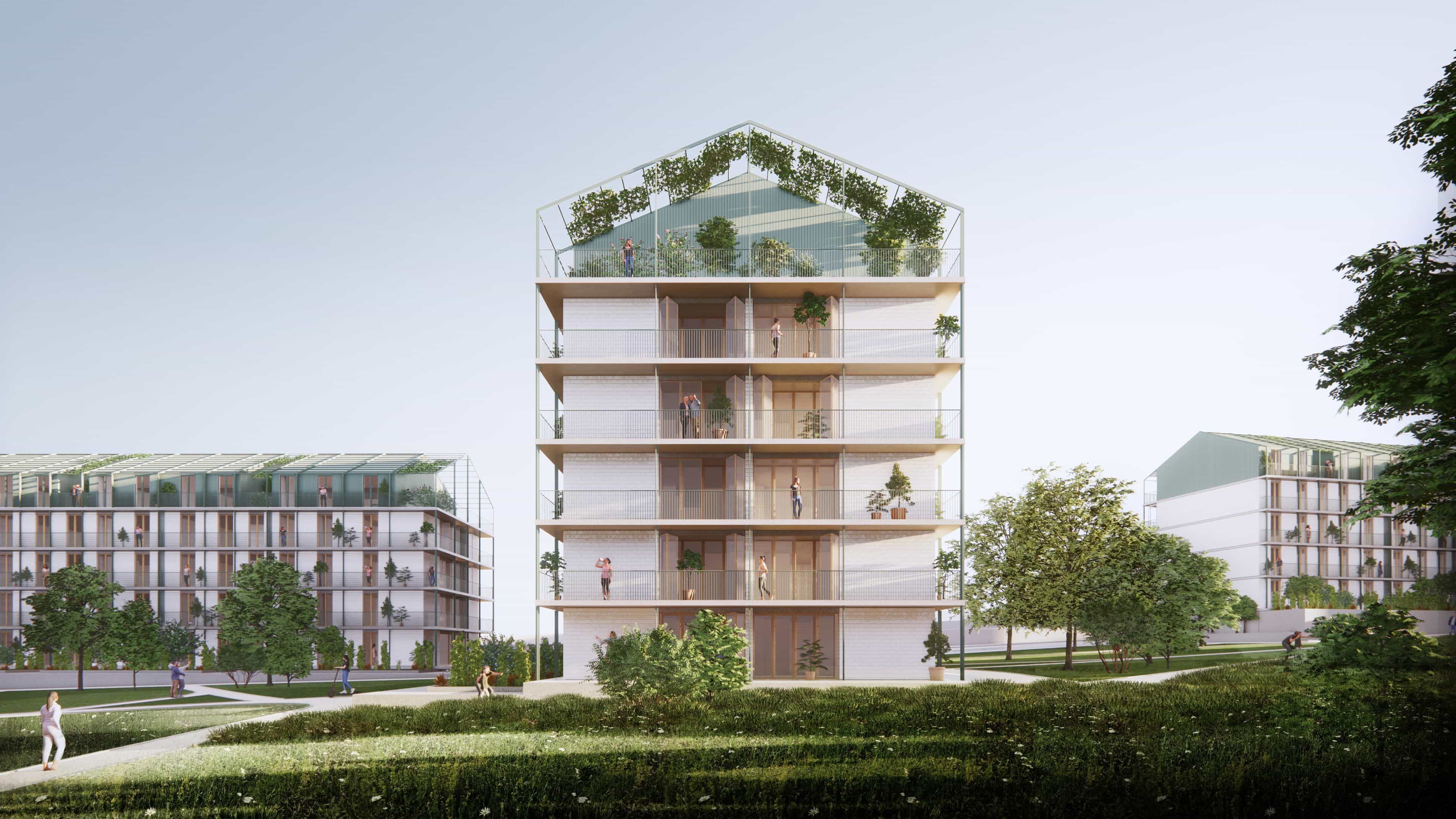
Affordable Housing
Location
Maia, Portugal
Maia, Portugal
Area
31,150m2
31,150m2
Start
2022
2022
Status
4th prize
4th prize
Residential
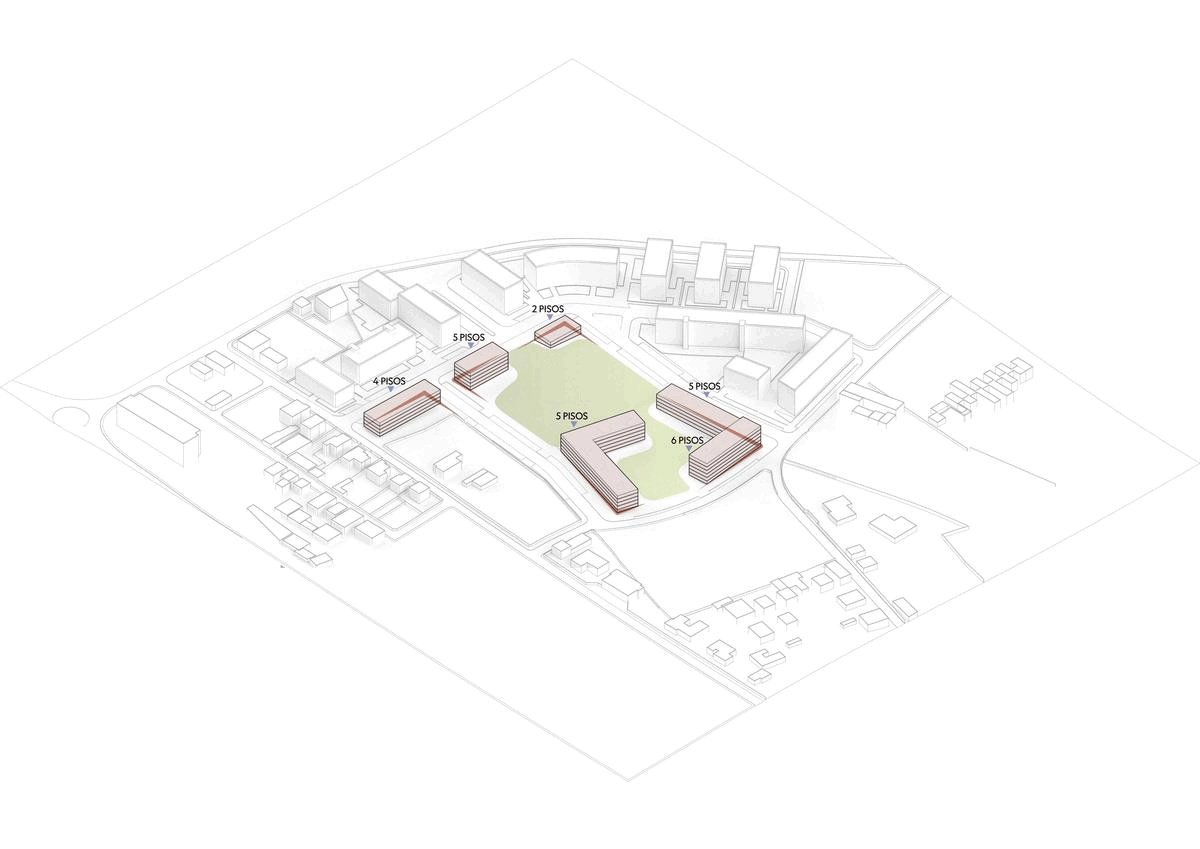
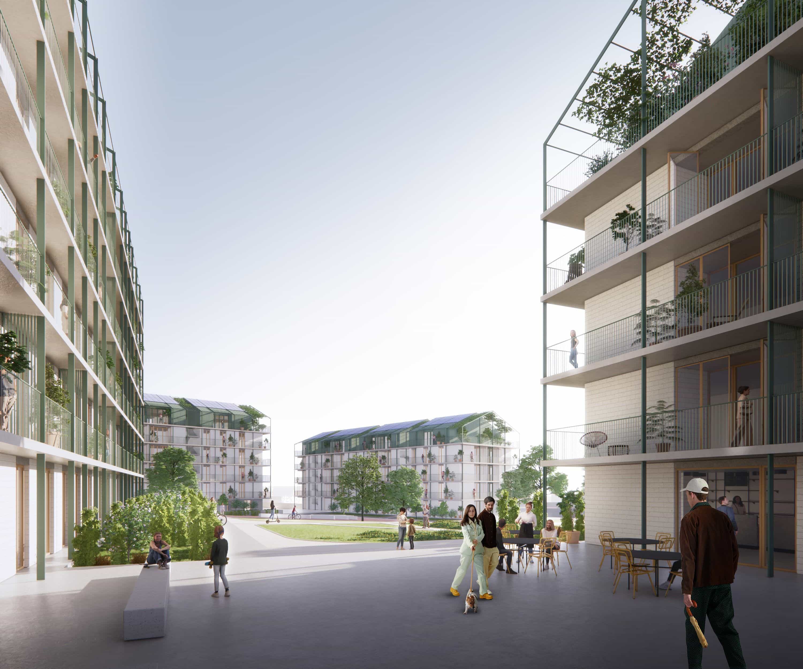
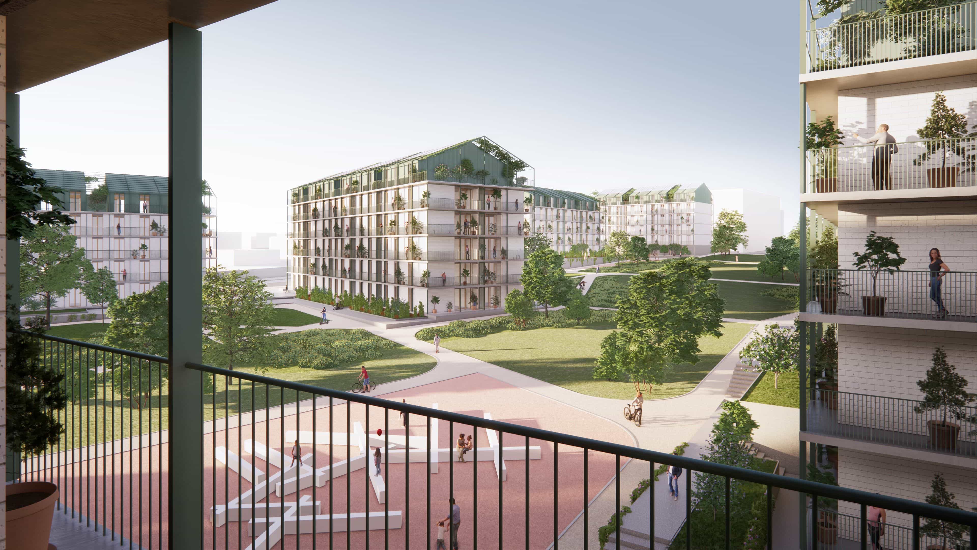
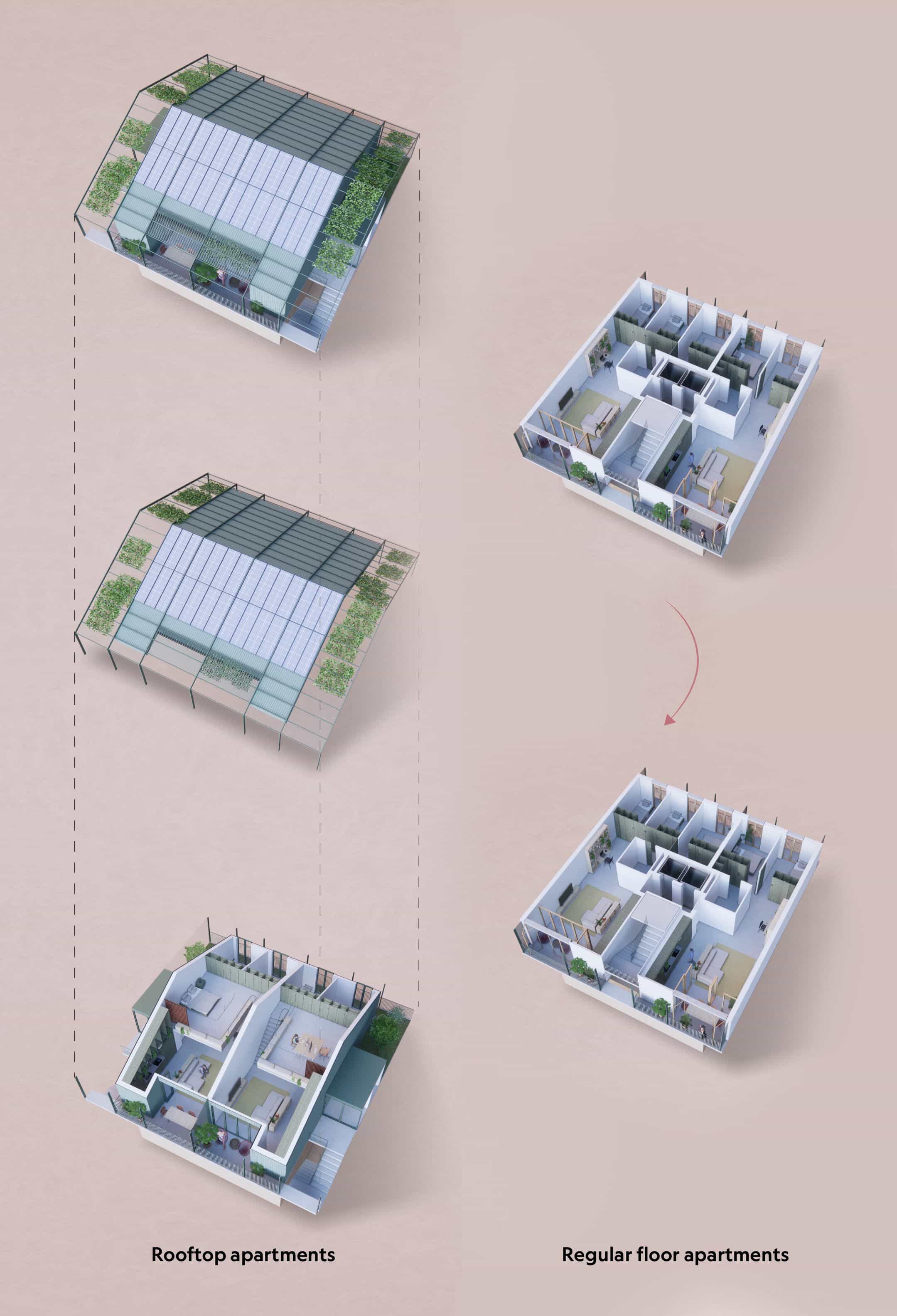
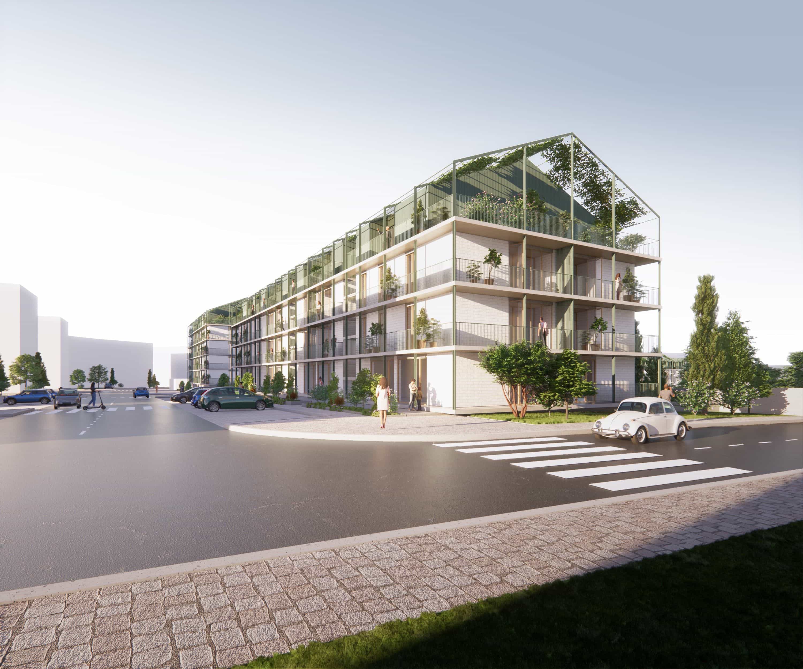

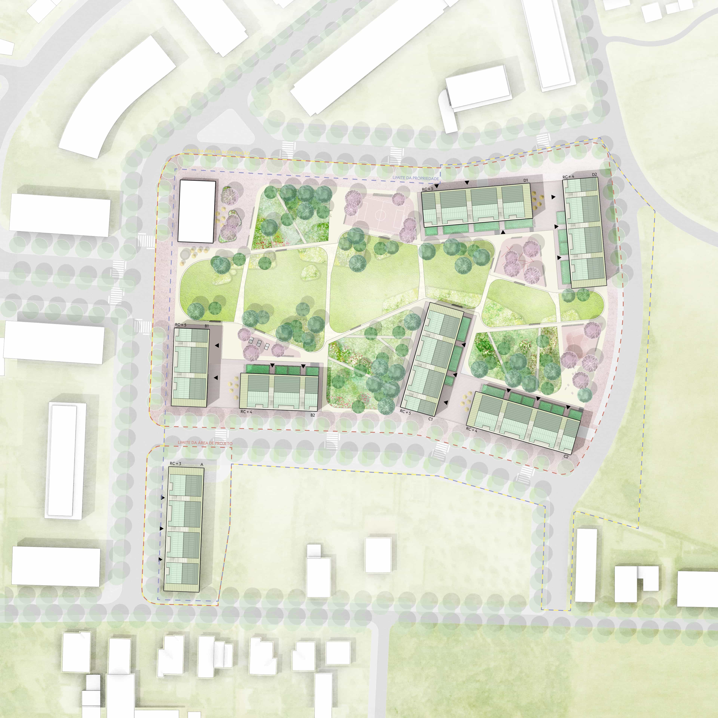
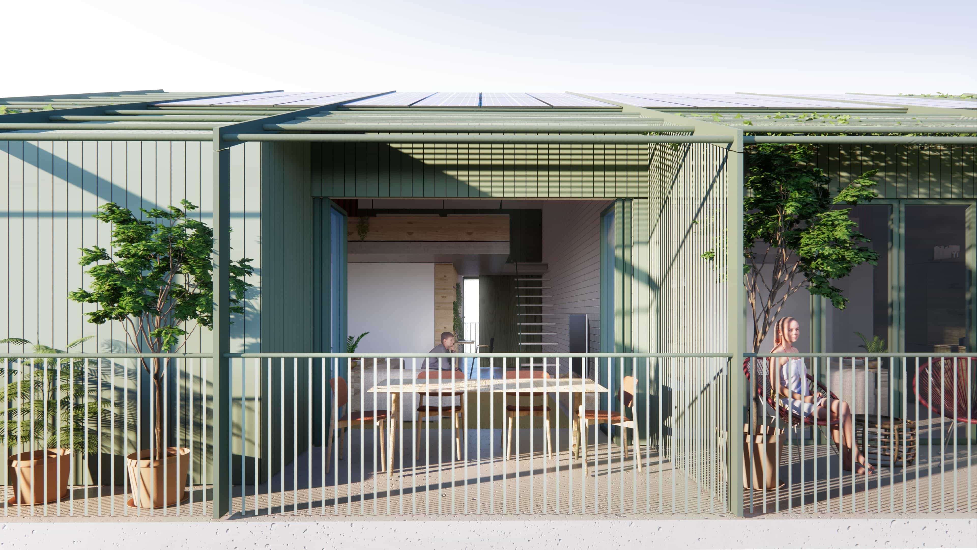
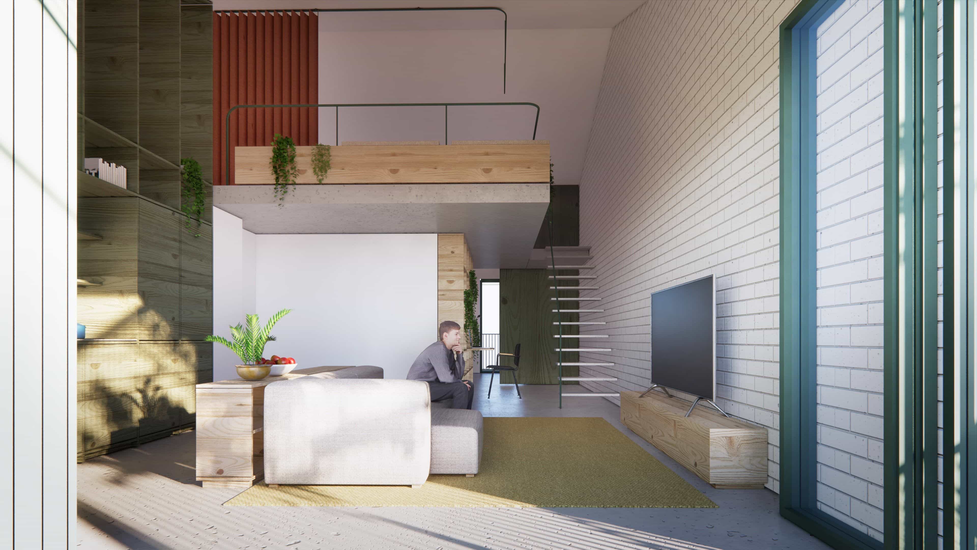
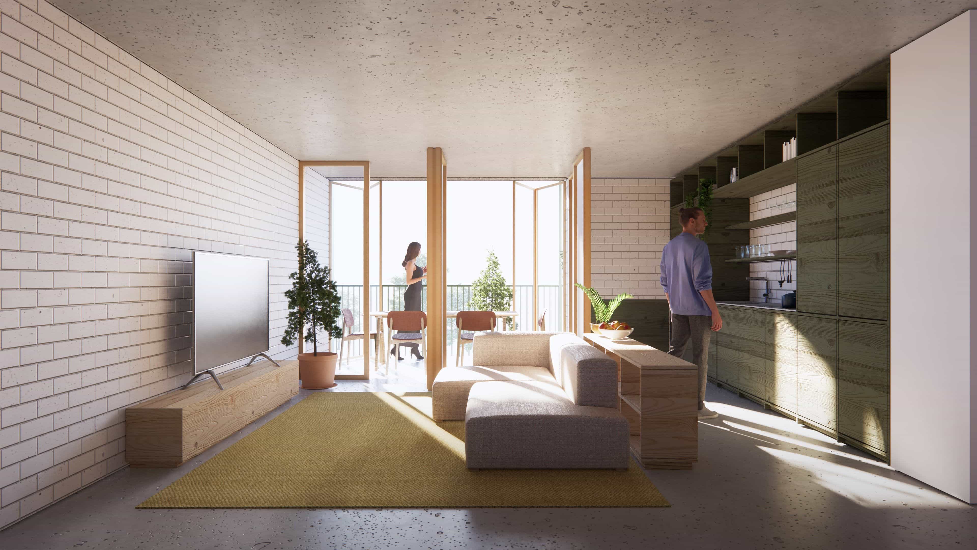
The Affordable Housing project in Maia, Portugal, is a 224–apartment unit complex located between a developed urban scenario and a more rural environment with 1 or 2 floors villas. The design strategy is focused on balancing these two different urban scenarios. The roof design takes inspiration from the countryside houses and offers more generous apartments with an outdoor garden on the last floor.
Additionally, the roof geometry results from the multiplication of the apartments below, with the addition of one mezzanine to turn a 2–bedroom apartment into a 3–bedroom unit. The project also incorporates passive design strategies, maximizing solar gains, providing ample daylight exposure, and natural cross ventilation. The apartments feature access to gracious balconies and winter gardens that function as thermal buffers, keeping the apartments warm in winter and blocking sun rays from the windows in summer.
Moreover, the project pays special attention to the public space. The building positions, the program and usage of the outdoor areas, the landscape design, and the material selection all contribute to an ecological and social ensemble. The result is a harmonious and sustainable community prioritizing affordable housing and promoting a healthy lifestyle.