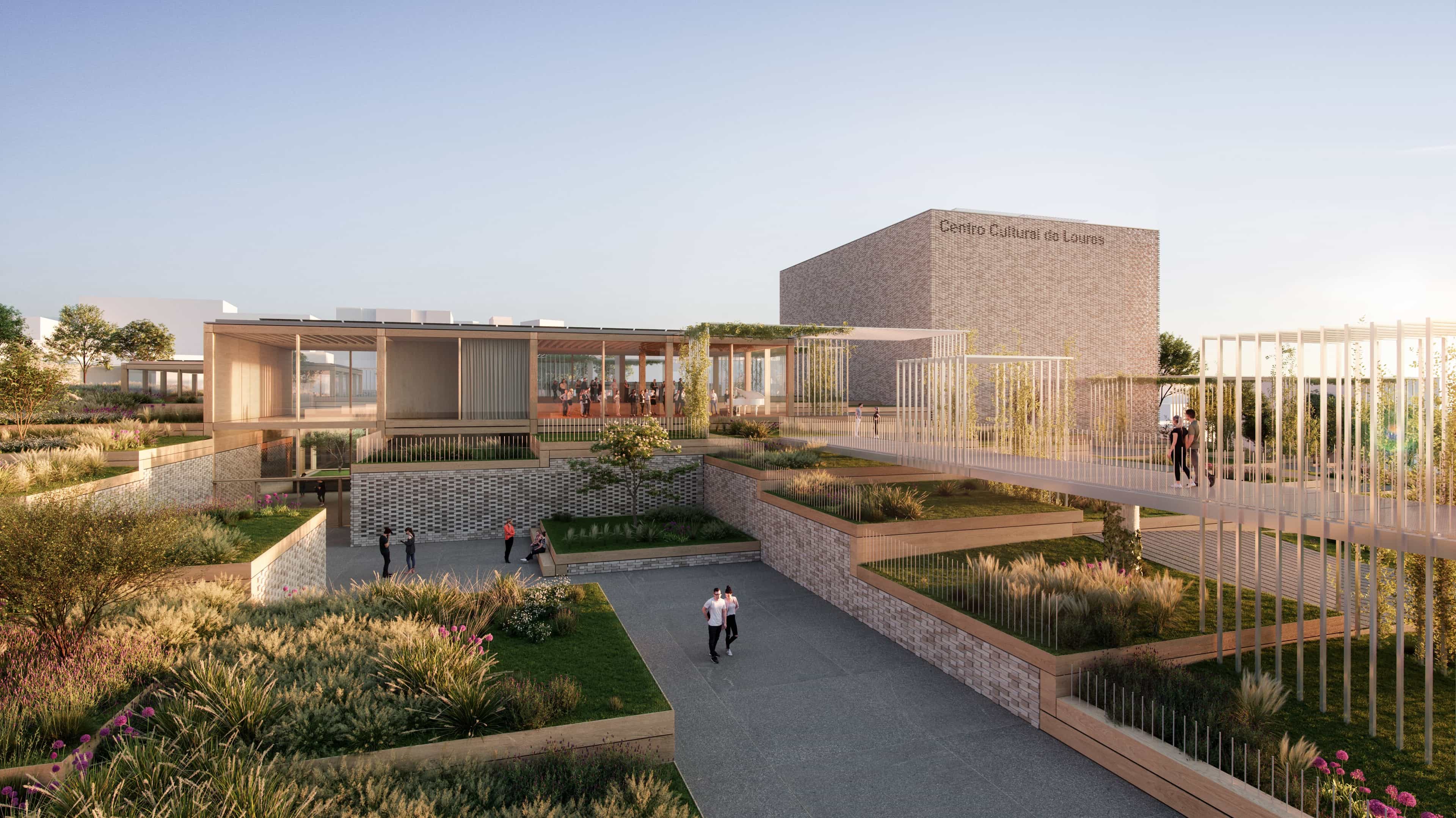
Cultural Center Loures
Location
Loures, Portugal
Loures, Portugal
Area
6,065m2
6,065m2
Start
2021
2021
Status
Competition Entry
Competition Entry
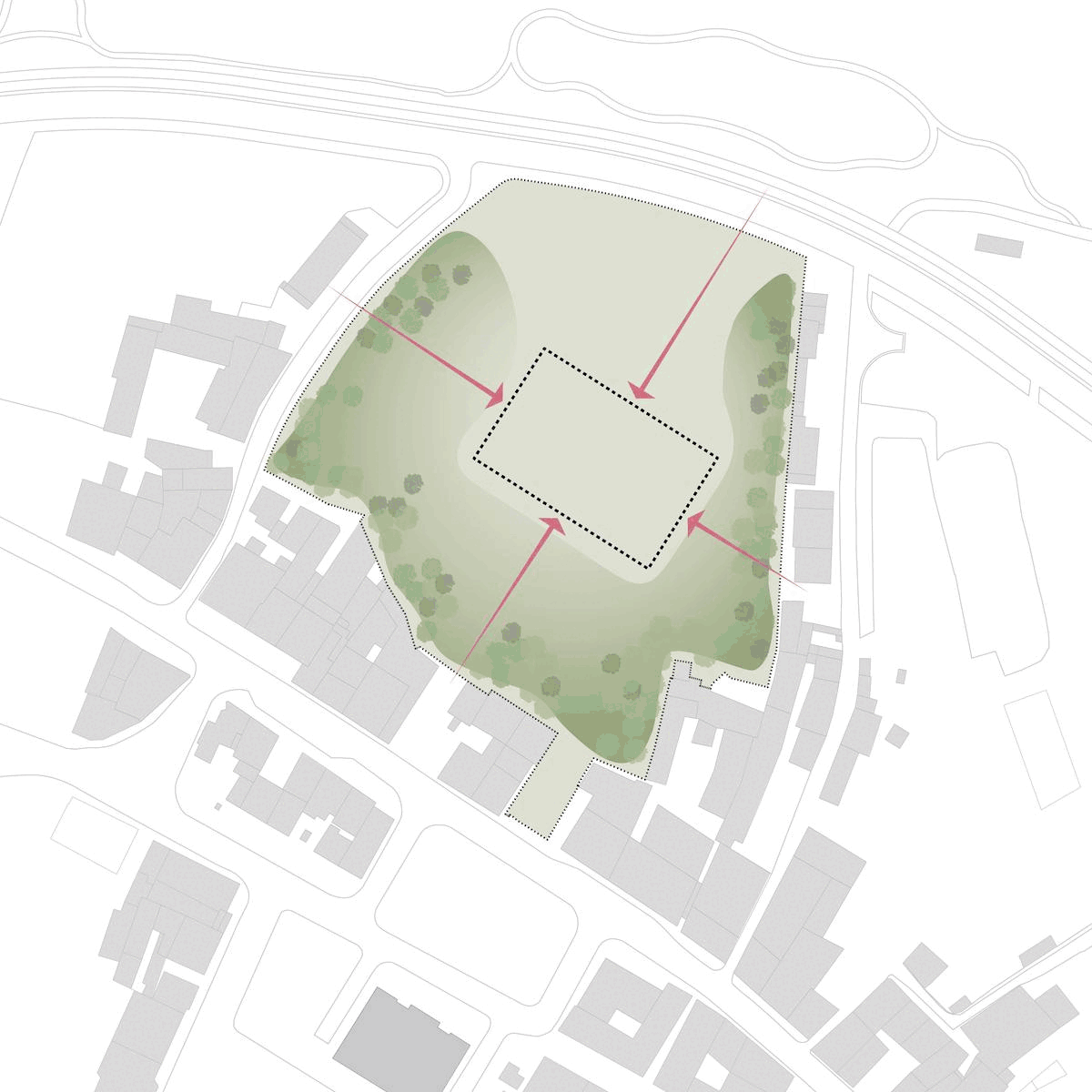
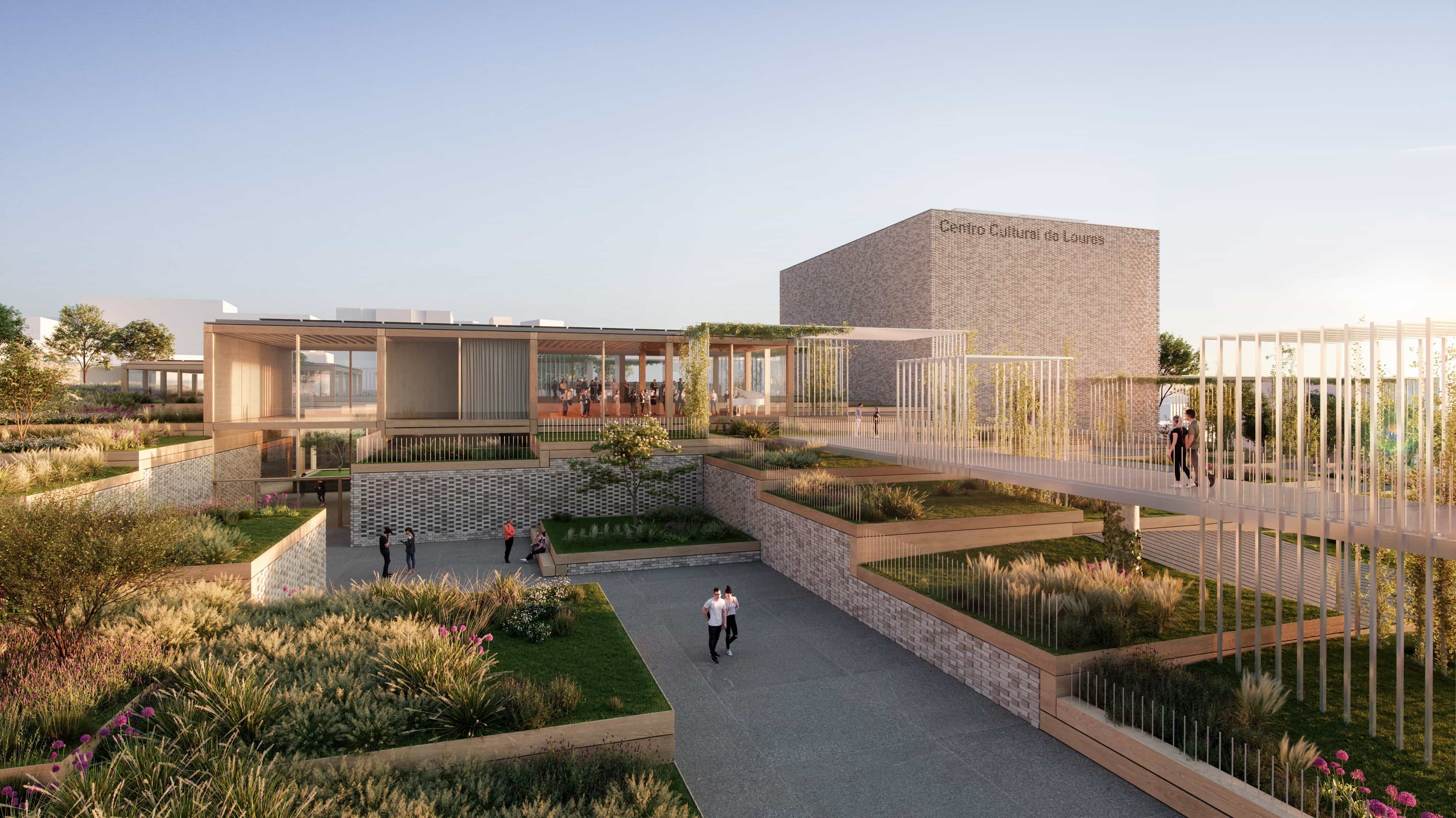
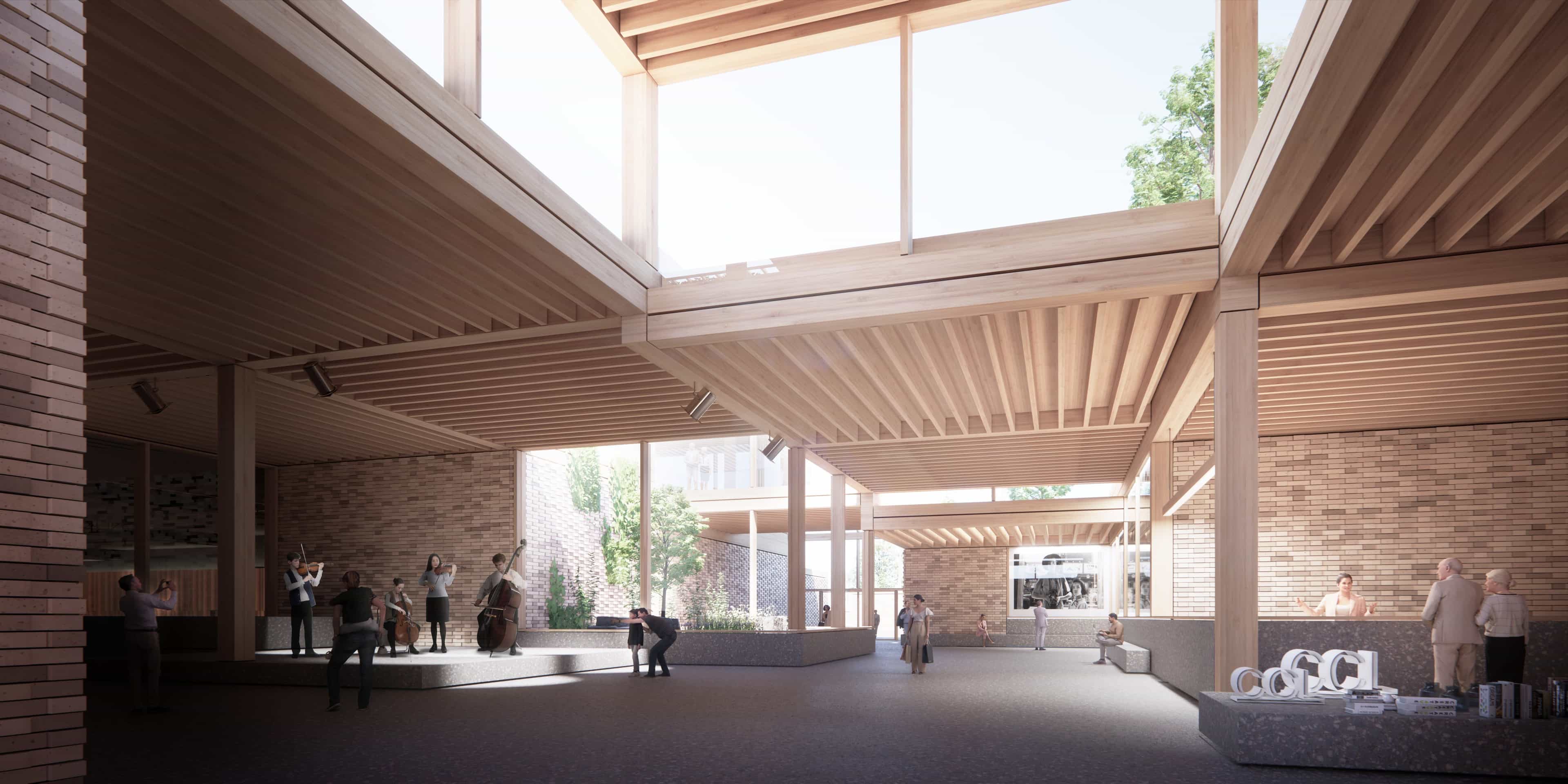
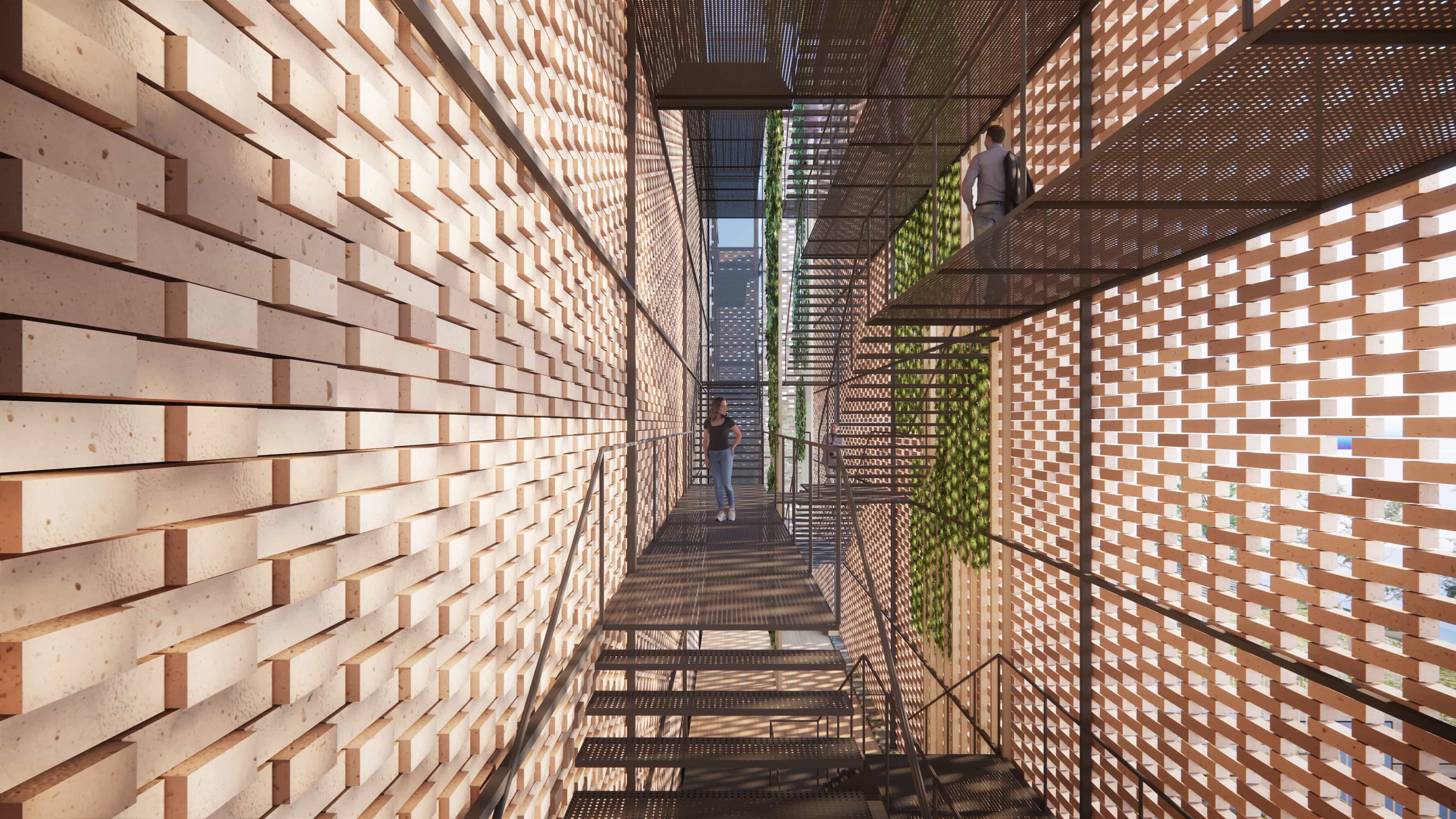
The project for the Loures Cultural Center aims to become a landmark, not only for its conceptual approach but also for its contextualization and social relationship with the local surroundings, promoting respect and appreciation for the existing structures.
In addition to a commitment to technology and innovation, this project emphasizes a high level of harmony with fundamental vectors, highlighting its aesthetic, economic, and sustainable characteristics.
The methodological and conceptual process for developing the challenge presented in the competition promotes complementary dimensions of use, blending with the natural and urban space. The main objective is to make the object primarily invisible. The aim is to minimize the impact of construction in perfect symbiosis with nature while remaining committed to its intended use. The proposal also evokes the full potential of the roof, which transforms into a public space for collective use. The social factor becomes an anchor for the municipality and a fundamental condition for urban development.
Pedestrian access is deliberately planned, mainly through the South/North axis, which celebrates the connection between the Loures City Hall building and its future urban park. The southern access is located at street level and develops through a staircase leading to the main lobby. This journey compels us to a more controlled and dedicated sensory dimension aligned with the building's program. Gradually, the path distances us from the city noise and gently absorbs all our attention for performative and cultural enjoyment.